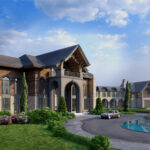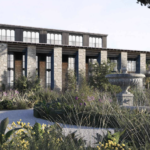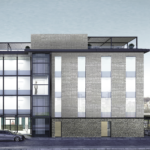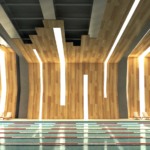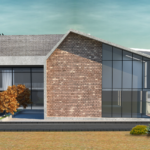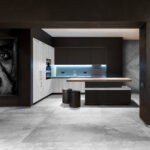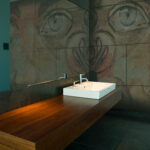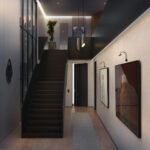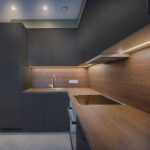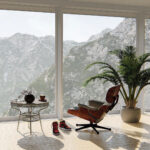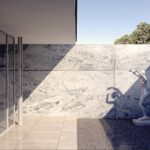Selected Work
By BULCAHAN ELBASI
Every environment showcased in my portfolio is designed and built by me from scratch, combining architectural and interior design, environmental design, and lighting expertise to create immersive spaces that tell a story. I approach each project with a focus on both aesthetics and functionality, ensuring that every detail—from architectural elements to lighting—works in perfect harmony to elevate the experience.
I specialize in creating dynamic 3D animations and VFX, using a wide range of software tools to bring ideas to life through simulations, rendering, rigging, and modeling. My approach combines technical precision with creativity, transforming complex concepts into visually stunning and realistic animations that captivate and engage.
I create immersive XR productions and 360-degree tours that redefine how we experience digital content. By blending cutting-edge technology with storytelling, I develop interactive experiences that transport viewers into virtual worlds. My work in this field focuses on enhancing engagement and accessibility, making complex concepts and environments easy to explore and understand.
My work includes creating high-quality product visualizations for the automotive and transportation industry, transforming designs into visually compelling images that capture innovation and detail. Additionally, I produce architectural design and visualizations that bring spaces to life, highlighting the intricate design elements and creating immersive experiences that resonate with viewers.
ANIMATION & VFX
VR & 360
ARCHITECTURAL DESIGN & VISUALIZATION
Balinese House | Design & Visualization
Balinese House
Specially designed to be in the middle of the nature in Bali, Indonesia. The House meant to connect with its surroundings and blend into the nature. It has 3 bedrooms and 4 bathrooms with a semi-open outdoor terrace area which has been created by forming a concrete shell. Natural and raw materals are selected as a reference from the nature. The cove makes it possible to enjoy the fantastic views from different angles.
Bel-Air House | Design & Visualization
Bel-Air House
Placed on top of historic Bel-Air, CA. The house lies on the ground, adapting to its hard slope and conditions. The site has a very steep topography but mostly constituted of bedrock. The North-South orientation offers a panoramic view of the LA basin while being naturally protected from the sun in the warm afternoons. It contains 4 bedrooms and 3 bathrooms, infinity pool and a garage with glass facade facing the beautiful view of Downtown Los Angeles skyline.
DTLA Warehouse
DTLA Warehouse
A transformation project designed to comply with California building regulations as a proposal to turn an unused warehouse located in Downtown Los Angeles area into an industrial style residence, together with Alex Dorfman, a professor at the University of California. It contains 2 bedrooms, 2 bathrooms and a hobby room.
Bungalow Hotel
Bungalow Rooms
An architectural design of bungalow rooms for a conceptual hotel project in Antalya, Turkey.
Mountain House
Mountain House
SCROLL
